We are so excited to walk you through a new creative space we love today in Jana Eubank’s home! When Jana teaches on our Facebook page or in our SCT Sampler Facebook Group, we always love seeing the beautiful room that she is creating in, and today, we are so excited to get a closer look! We know you’ll enjoy it as much as we do, and it is sure to give you some great organizational tips, too!
…………………….
Hi, everyone! It’s Jana Eubank here today with a tour of my favorite room in my house, my scrapbook room!
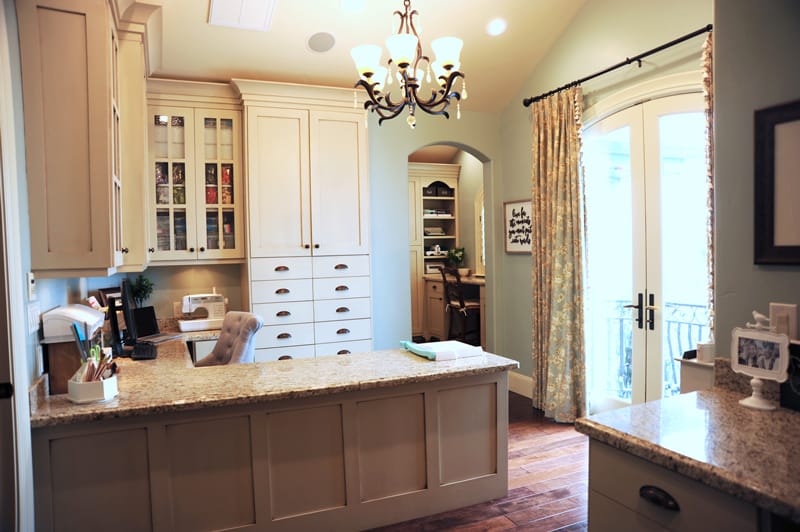
When we built our home fourteen years ago, we ended up with an odd-shaped, small bedroom on the 2nd floor of our home. It was meant to be a guest room with a walk-in closet and small bathroom, but since we don’t entertain many guests, I was happy to claim it for my scrapbook space with all of its west-facing sunlight.
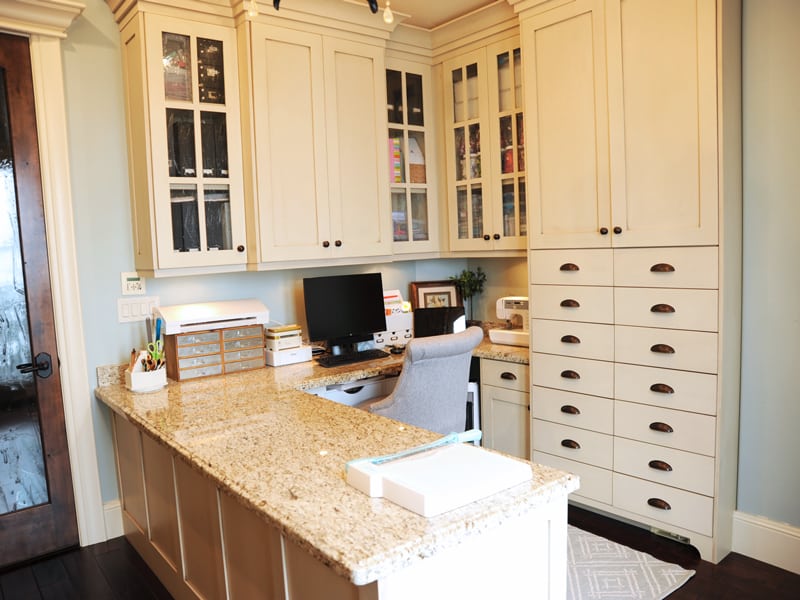
When you first walk into the room, you walk in front of my main work area with an L-shaped desk. I like that my computer, sewing machine, electronic die cutting machine, and workspace are all connected so that I can swing myself around to each space in my swivel chair and do what I need to do.
The drawers and cabinets around this space house my most-used supplies, tools, and printers neatly tucked away. This is perfect for me since I am easily overwhelmed by a lot of visual clutter.
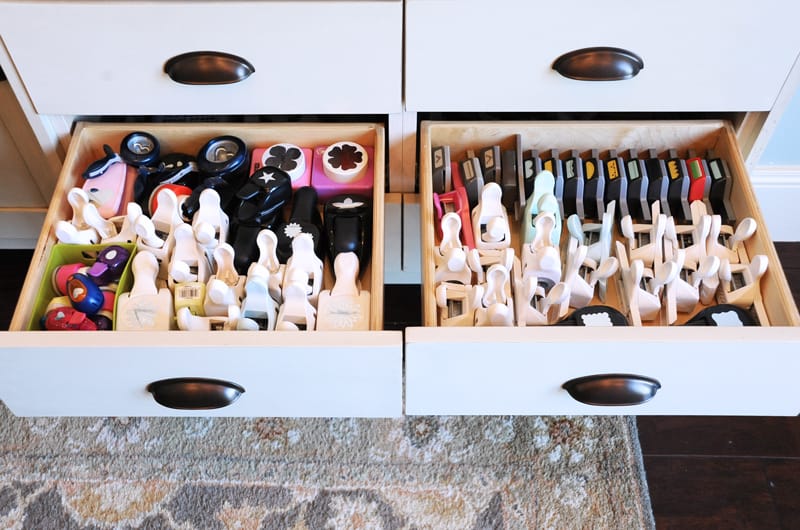
The drawers behind my desk house my punches, embellishments, journal blocks, etc. These are the items that I reach for most often while adding the finishing touches to the projects I create, so I like keeping them closest to my workspace.
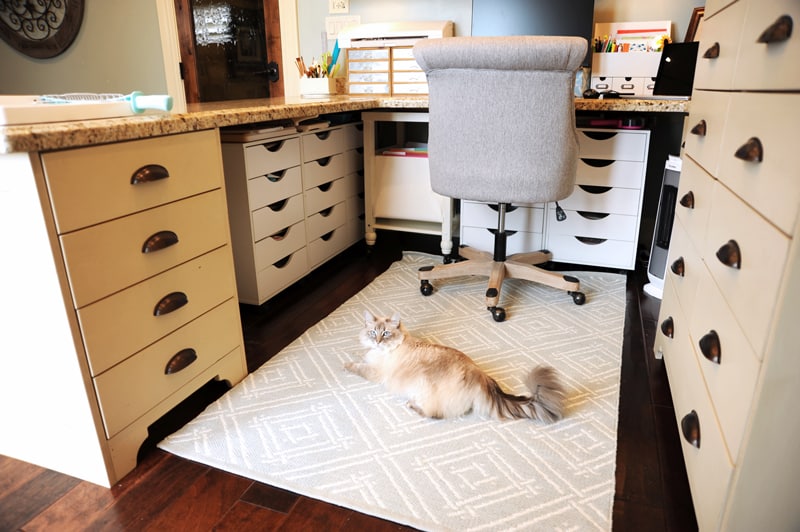
I used to have space below my desk, but over the years I have added rolling drawer units to capitalize on every nook and cranny in my office. I use these drawers for current projects, photo storage, and additional tools. I also have a rolling file that holds my paper scraps and a space heater to keep my toes warm in the wintertime.
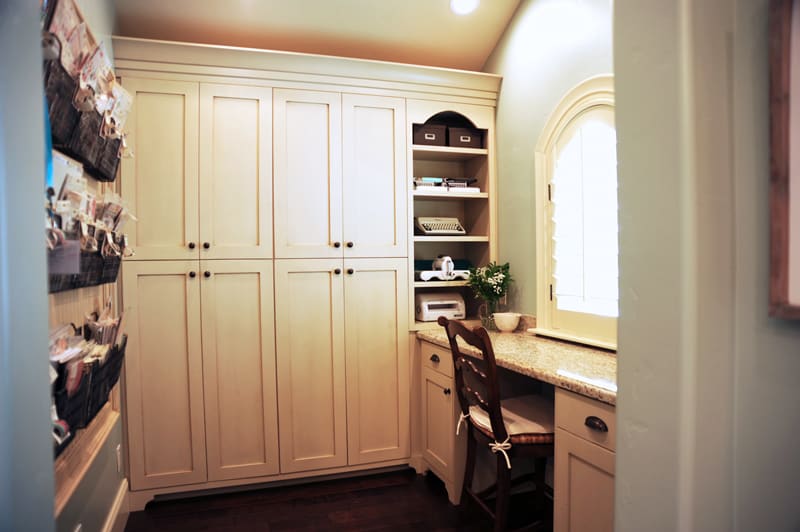
Just off the corner of the main work area, you will find a space that was initially intended as a walk-in closet for this room. Here we added floor-to-ceiling cabinets with roll-out shelves to house all of my 12×12 patterned paper and cardstock.
Above the roll-out shelves are more cabinets. This is where I store collections in plastic cases and additional supplies and tools that I reach for on an occasional basis. I love that I can group like items together in these cases and then stack them horizontally or vertically without worrying about items falling out.
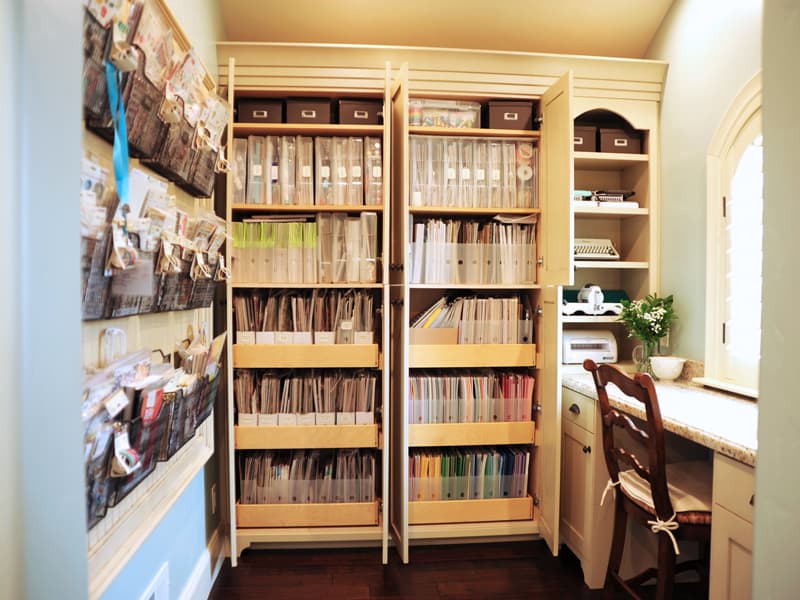
Again, to create storage in every space possible in my office, I had my husband build me this decorative wall unit. It has wire file holders attached to a decorative backboard. In these files, I store the more recent Simple Stories collections so that I have easy access to them for my job.
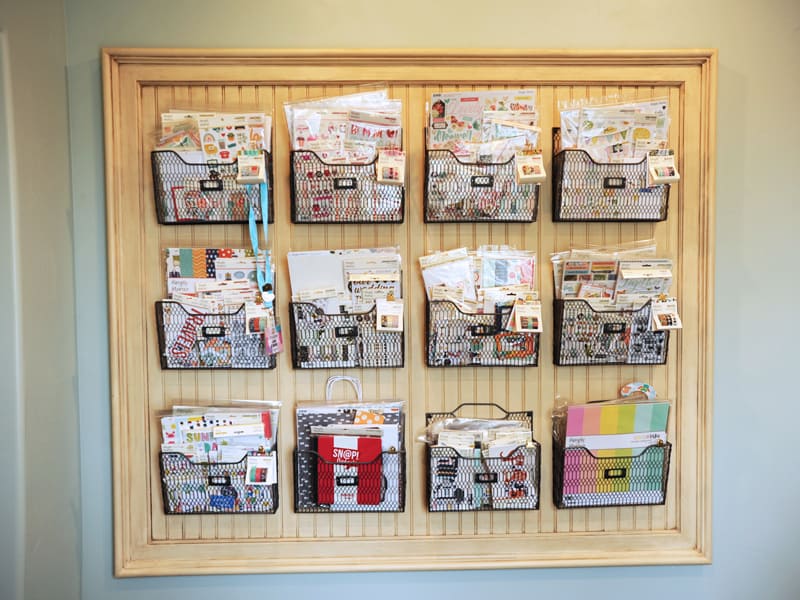
This room also has an additional work surface that allows me to pull out my manual die cut machines for use on projects.
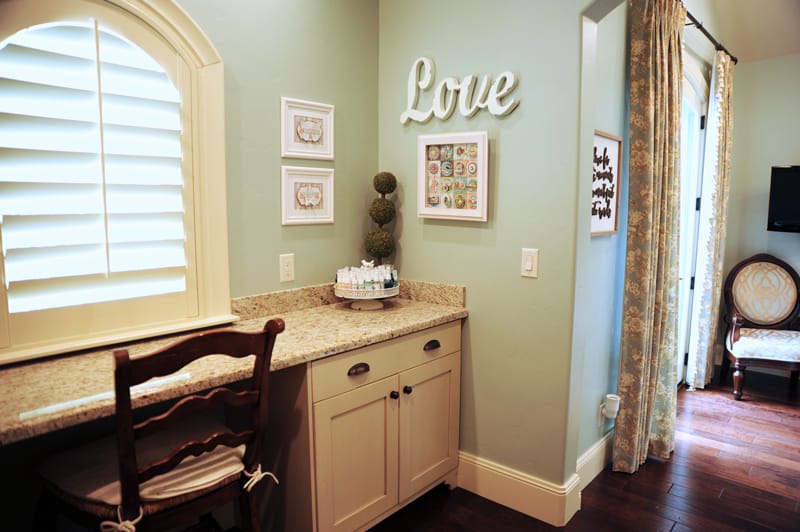
Looking back into my room from the closet space you can see the area I face while working on my desk. This area was originally intended to be a small bathroom on our plan.
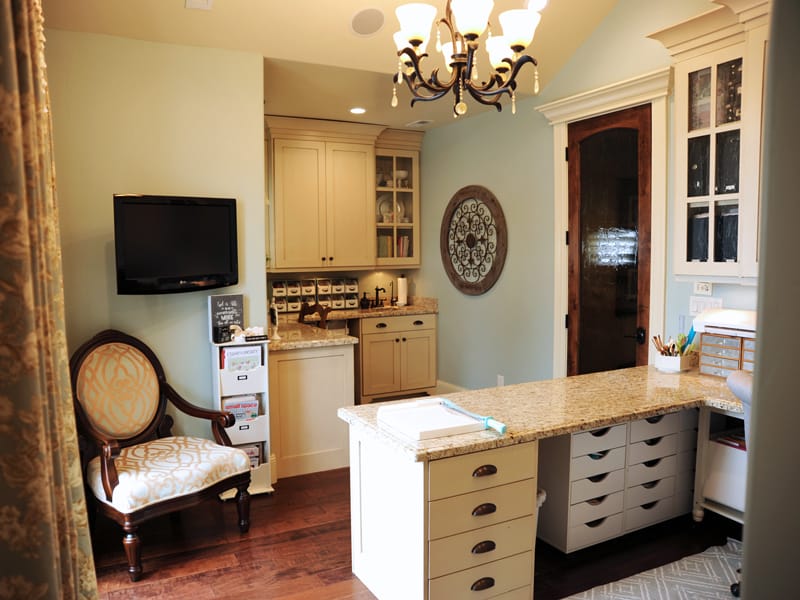
We omitted the wall and added more cabinetry, another work surface, and a small clean-up sink. These cabinets house all of my “messy” supplies like stamps, ink pads, stencils, paint, glitter, etc.
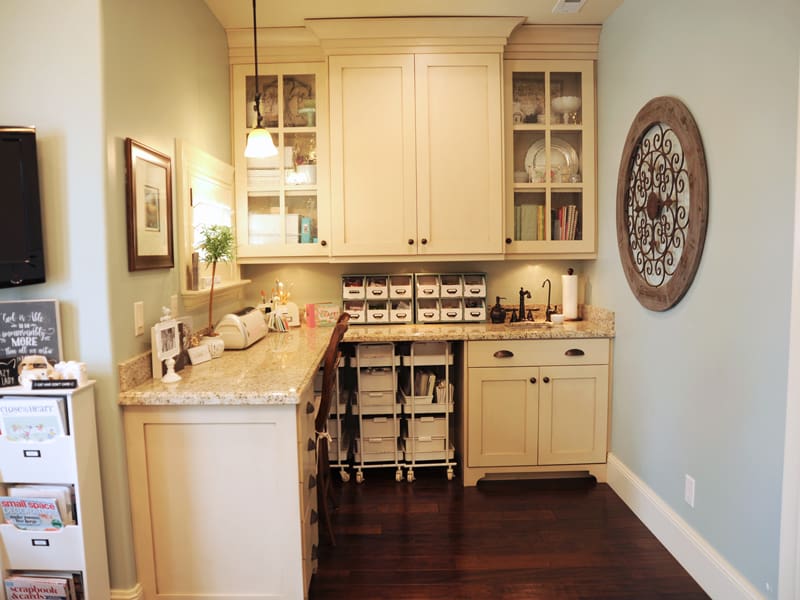
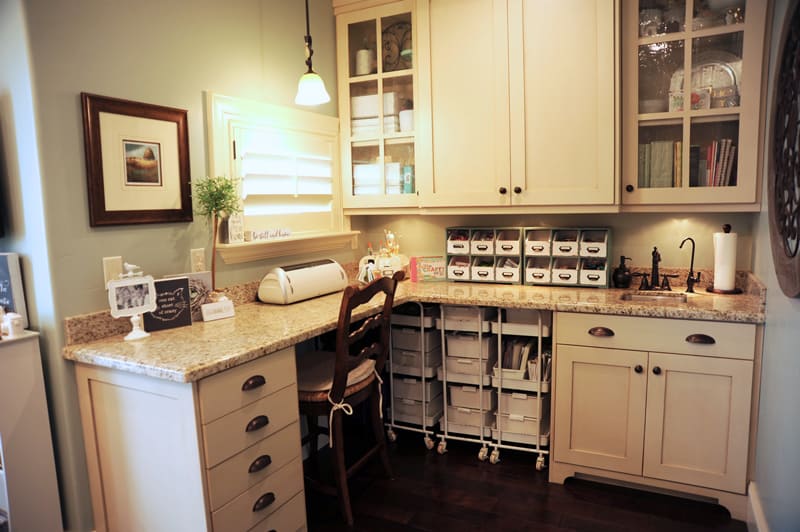
I hope you enjoyed this quick peek into my scrapbook space. It’s definitely my favorite place to spend time. And YOU are welcome to come on over and join me anytime!

Find more of Jana’s creations at these links: Website | Instagram | YouTube

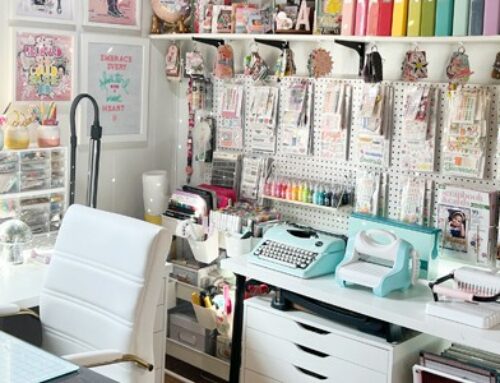
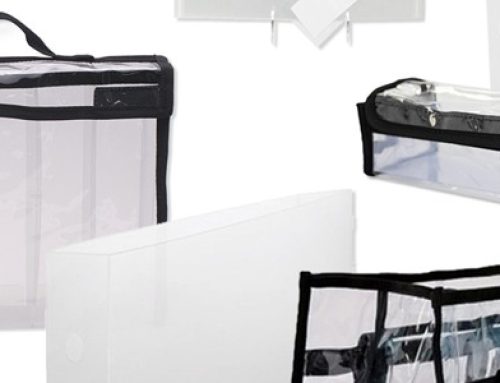
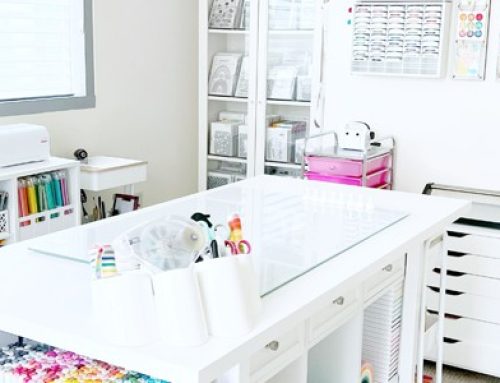
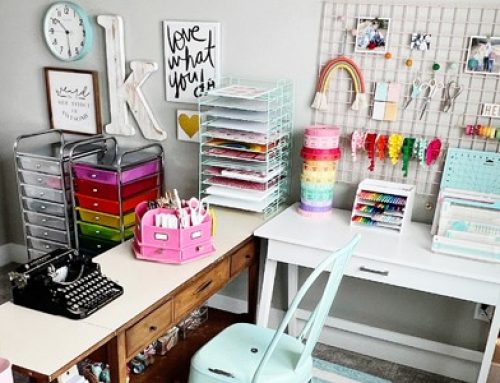
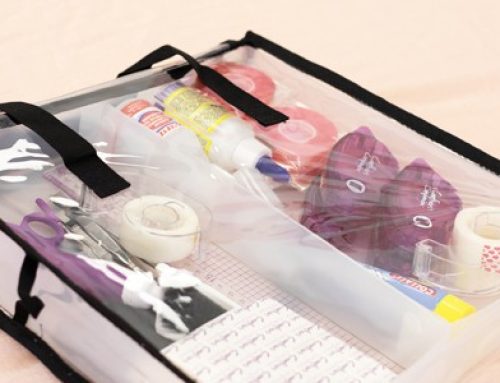
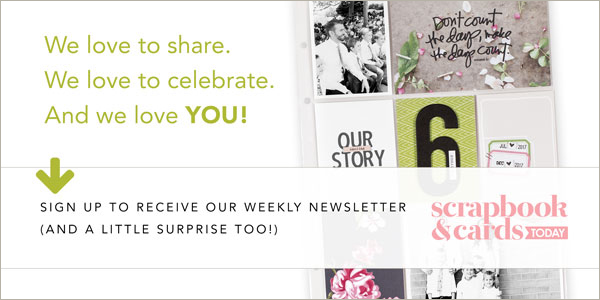
Holy cow, it’s so tidy! So beautiful!
What a beautiful space to work! You’re one lucky lady to have such an area with everything at your fingertips! Thanks for sharing! Happy creating!
I’ll be right over! Hihi????. Beautiful space Thank you.
Jana’s creative space is gorgeous!
What a lovely space! I’m rethinking my craft room again – the L-shape is very appealing!
Such a wonderful space!
Wow-so beautiful and calming! I admire how neat it is. I’m not sure that I could ever be that neat, even after straightening up ????
A really beautiful space. Giving me envy, and, helping me decide what more I can do in my space. Thanks for sharing.
Fabulous room, love
all the cabinets.
Carla from Arizona
What an awesome craft room. So thoughtfully laid out. I love getting ideas from other people’s creative spaces.
Thank you for sharing your creative space. It is truly lovely and functional!
Beautiful
WOW. Really like the wire baskets on wall holding each collection. The roll out with paper is great also. Thank you for sharing this with us.
It’s a beautiful space!
Oh my gosh!!! Your space is gorgeous!! It’s definitely a dream space :)
Such a beautiful and relaxing place to create!!